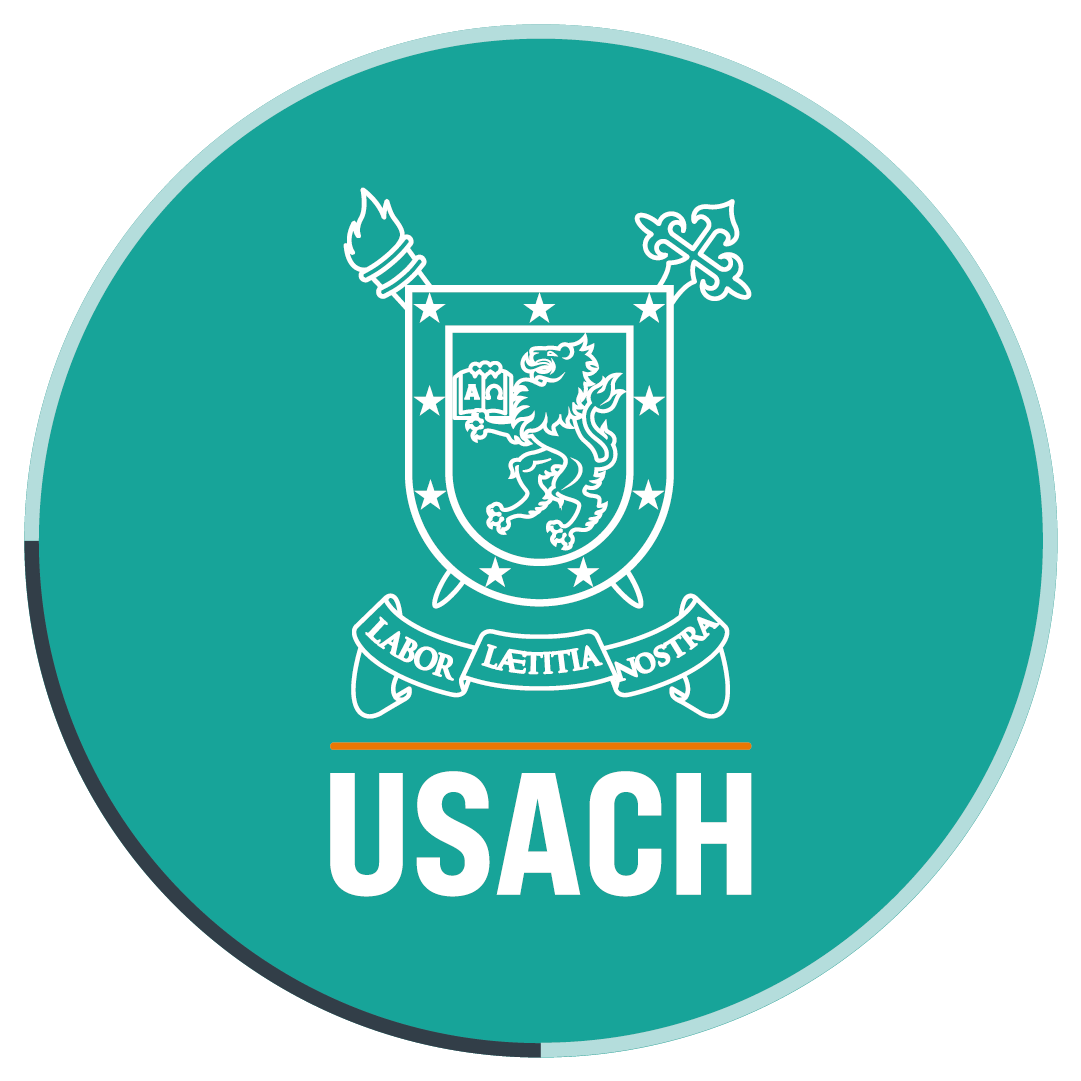Universidad de Santiago’s Solar Energy Team introduces innovative sustainable house
The team developed a sustainable 120 square meter house called “Casa Temperie.” The proposal aims to produce interaction and balance between housing and environment. The house has an innovative greenhouse heating system and seismic protection.
The “Casa Temperie” (Temperie House) prototype was created and built by the Solar Energy Team of Universidad de Santiago (ESUS, in Spanish), which is currently a finalist in the Construye Solar 2017 contest organized by the Ministry of Housing and Urban Development of Chile and the NGO La Ruta Solar.
The second version of the contest intended to encourage students and professionals of universities from all over the country to build sustainable high quality houses, with a focus on the quality of life of vulnerable families and making available to everyone the technology associated to sustainable building, with a budget not exceeding $20 million pesos.
“We accepted the challenge of creating a habitable environment in a greenhouse. Our house is called Temperie, that means “controlled atmosphere”. We included a piston with rails that works with a Full Space system, that allows to enlarge the house during summer and shorten it in winter to reduce energy costs,” María Ignacia Lucares, student at the Architecture program and coordinator of communications, explains.
Cutting-edge, sustainable and economic technology
According to the members of the team, the Temperie House is a new concept of social house and it aims to produce interaction and balance between housing and environment.
Edith Díaz, coordinator and student at the Architecture program, explains that the house includes thermo panels and a system for strategic control of sun light. Besides, it has galvanized steel modules and opaque coatings, and it can be assembled in only three days.
María Ignacia Lucares says that the project “totally reflects Universidad de Santiago, as it is focused on social awareness and technical aspects. The other projects are focused on design. We focus on social needs, and we are concerned about sustainability and environment,” she says.
The team has already received offers from sponsors to build the house, so they are analyzing the proposals.
Jorge Lobiano, the Head of the School of Architecture says that the project is an interdisciplinary work that involves all the university. Although he was very happy for being finalists in the contest, he was not surprised, for the school usually has excellent results in national contests.
Evaluation and work team
The Solar Energy Team started this project in March 2016 with a group made up of five students at the School of Architecture. Currently, the team is formed by 32 students at the Architecture and Engineering programs and professors at the university.
Manuel Mellado, architect and professor at Universidad de Santiago de Chile said that this work has involved much effort. “This has been a big challenge, but it has been an honor to be part of the project. I have great expectations and we all expect to match up to the results that the School has obtained in other contests,” he said.
Translated by Marcela Contreras

